Elevate Your Lifestyle with Our Luxury 2 3 BHK & Duplex apartments in a Gated Community!
IDEA SHOBHANATH
❖ 2 Blocks Cellar + Stilts + 10 Upper floors
❖ Each Block with 23 Flats on each floor
❖ 8 – 2BHK, 15 – 3BHK
❖ 9 th & 10th (Duplex 16 nos)
❖ 222 FLATS IN EACH BLOCK.
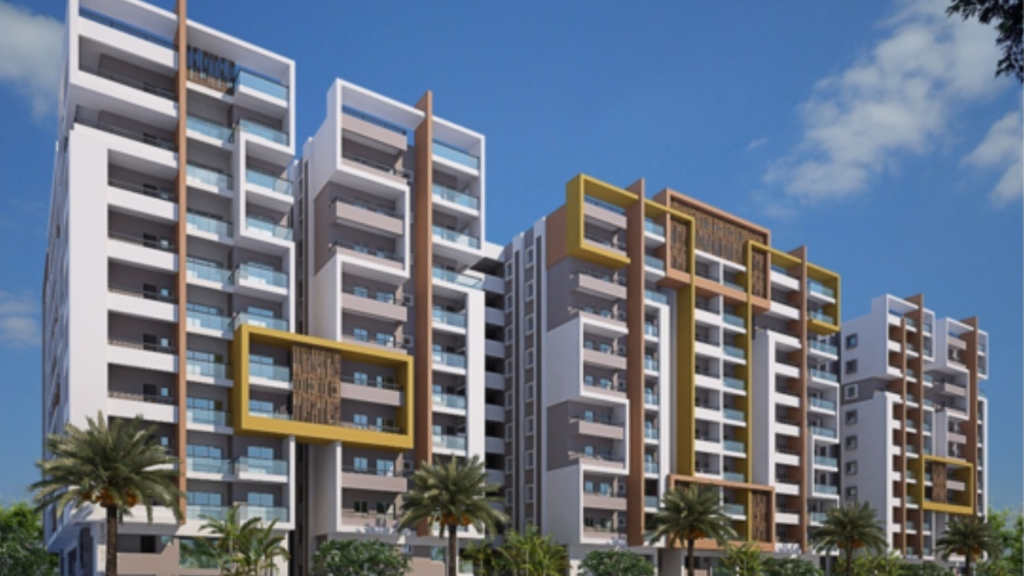
Luxurious World Class Amenities

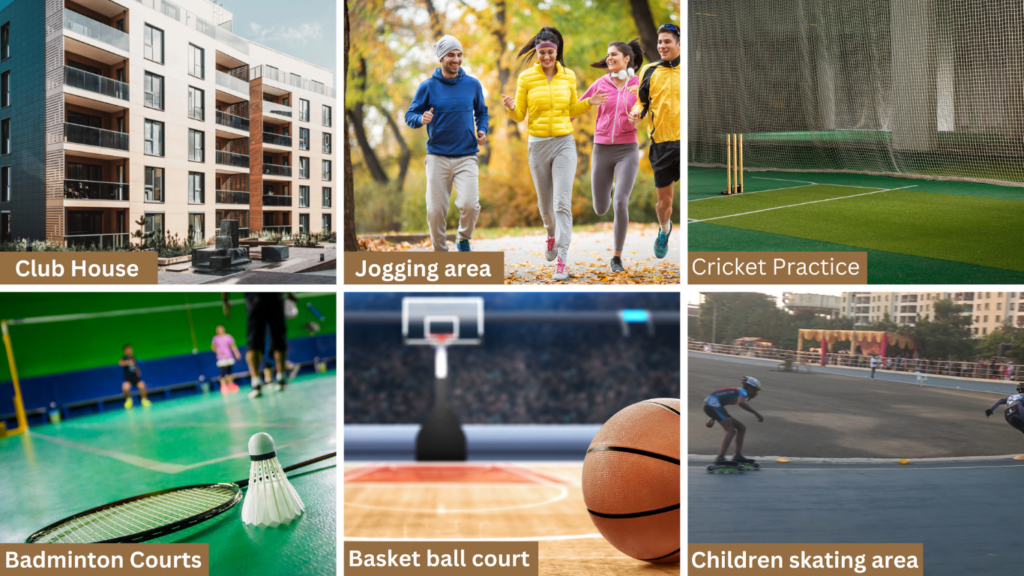
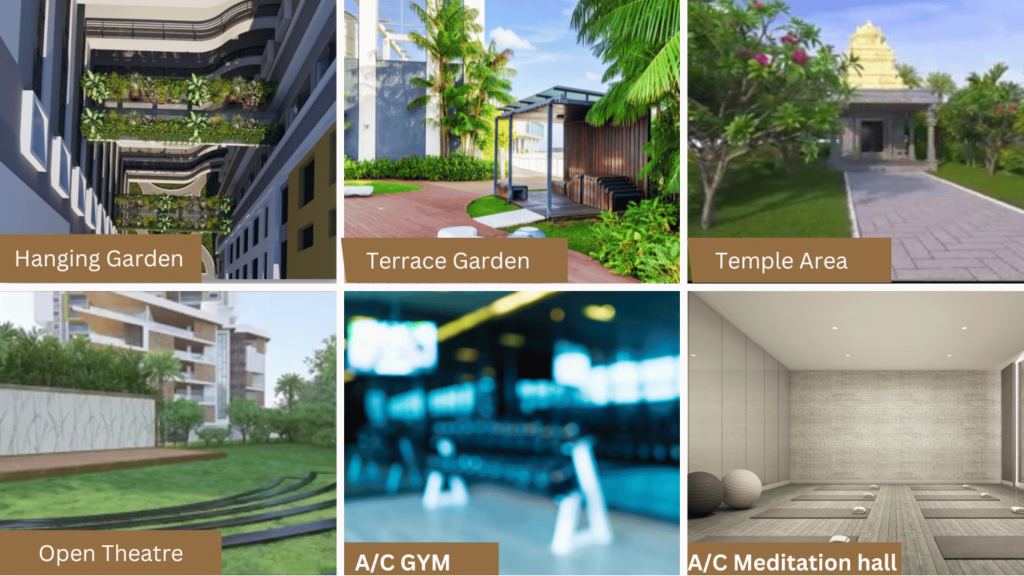
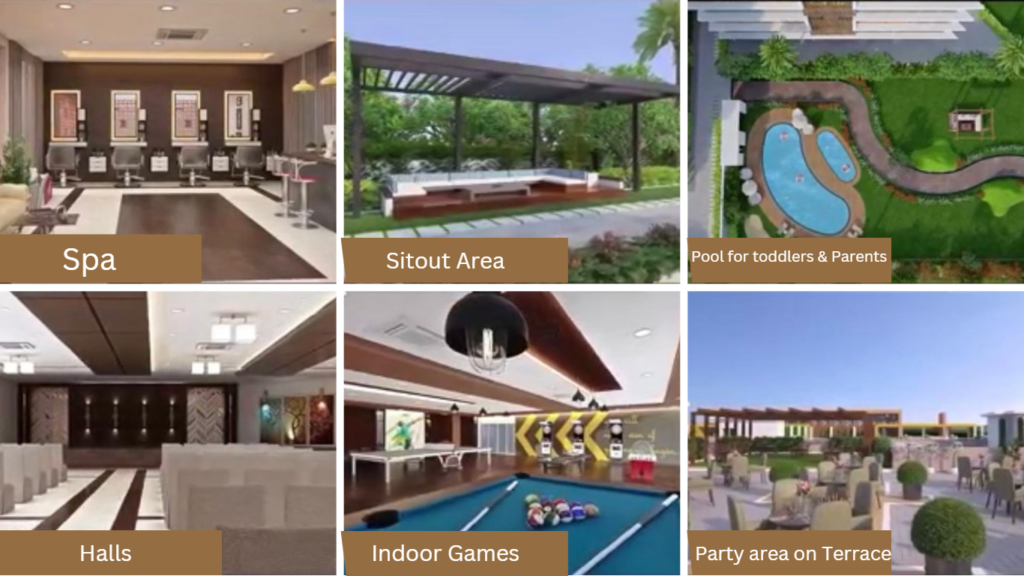
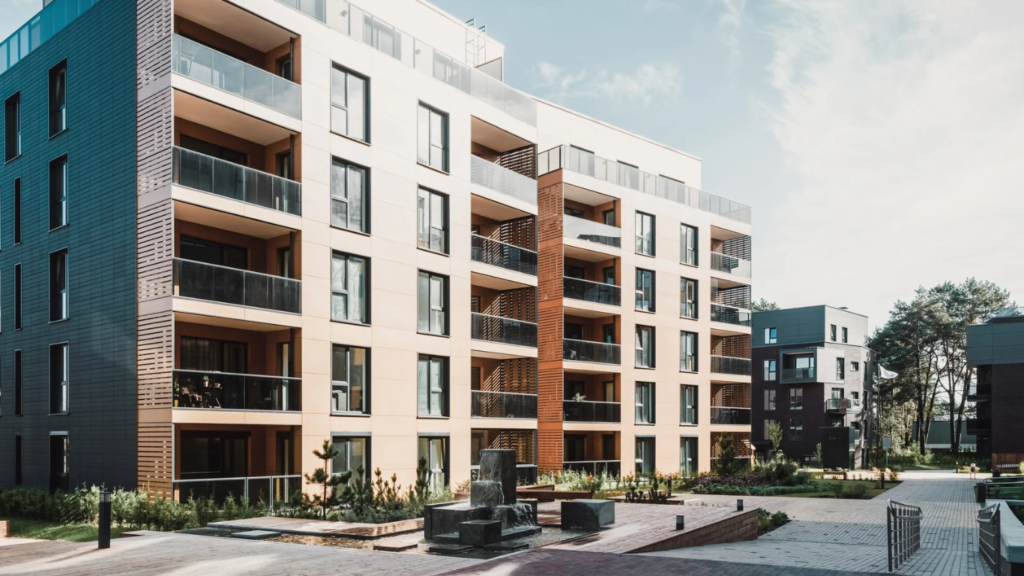
CLUB HOUSE
IDEA ESTATE’S Shobhanath’s Gated Community In pocharam comes with Lavish 30,000sft Club House.
FIRE FIGHTING Systems instaurations
Fully Equipped AC Gym on the Terrace
Terrace garden with walking track
Gym , shopping , Saloon , Parlor, Laundry etc.
Landscaping with Jogging / walking track on the ground setback area
Shuttle courts (4)
A/C Meditation Hall
Children Play area
Seating with Pergola
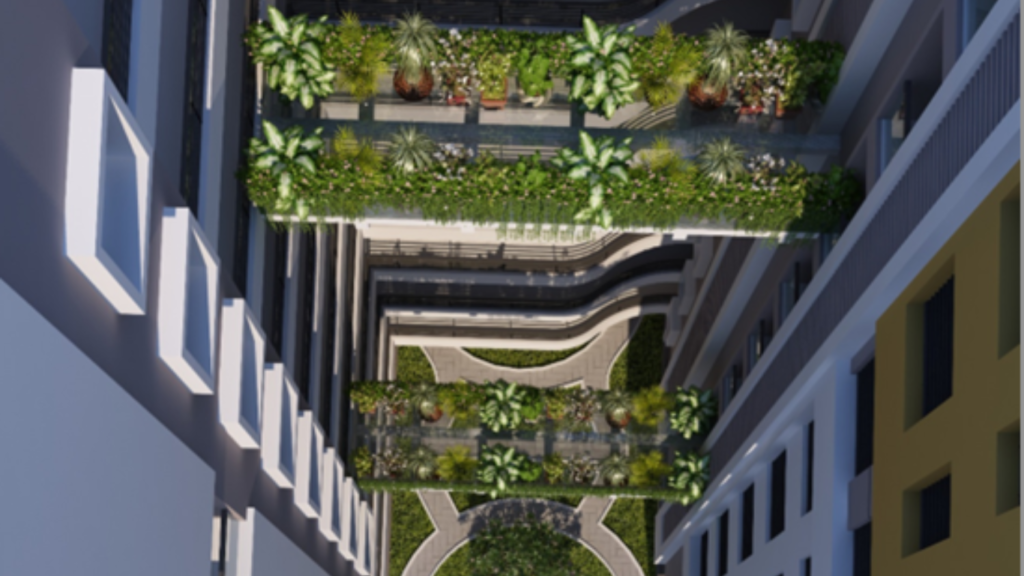
Hanging Garden
Hanging gardens can provide numerous benefits, such as improving air quality, reducing stress, and creating a more relaxing atmosphere in the home. They can also be a fun and creative way to express one’s personality and style, as well as an opportunity to learn about gardening and caring for plants.
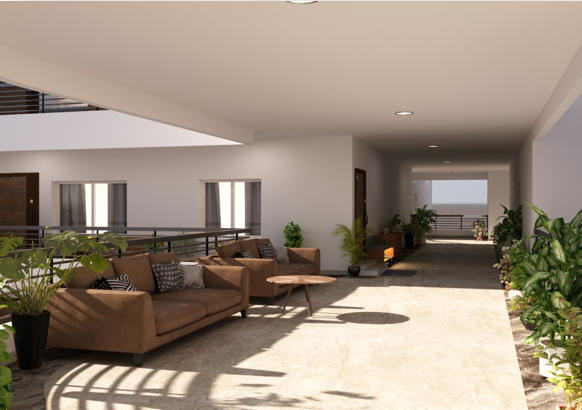
Spacious corridors
⁍ 10 ft width corridors
⁍ 5 stair cases & 1 Fire Escape Stair Case (2@2 T),
⁍ 4 Lifts, 1 Service Lift & 1 Fire Escape Lift (2@2 T)
⁍ 3 Common Lounges Road side view (2@2Towers)
⁍ 2 Mini Lounges (2@2 Towers)

Duplex
These apartments have ample space to not only accommodate the family but also guests when they do come visiting built in 3620 sft to 4800 sft area.

3 BHK
The apartments are vaastu compliant and have no common walls ensuring complete privacy, ventilation, light and air flow in the entire apartment. Built area 1180.0 sq. ft. to 2400 sq.ft
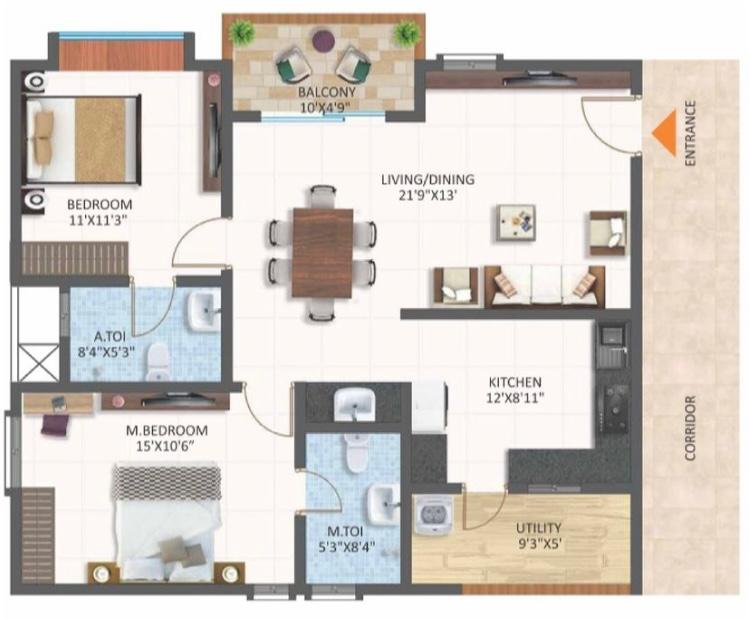
2 BHK
Ideal for a nuclear family or when relatives come visiting. The 2 BHK has an additional space that can be used as a Home office or an additional bedroom when the need arises. Built area 1180.0 sq. ft. to 2400 sq.ft
Book Your Free Site Visit
Hyderabad’s most lucrative residential destination
is now home to a brand new, iconic community built on the foundation of
convenience & grandeur.
Schedule your site visit
Thank you!
We are thrilled to have you as part of our community.